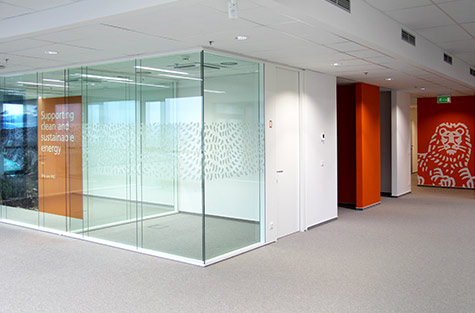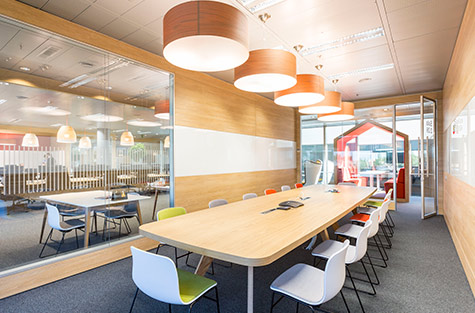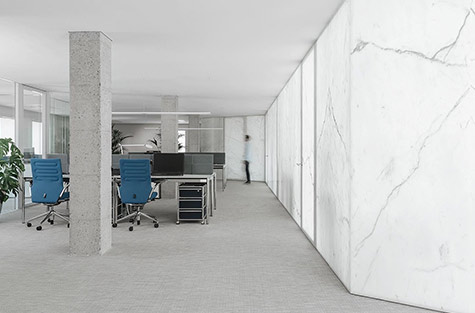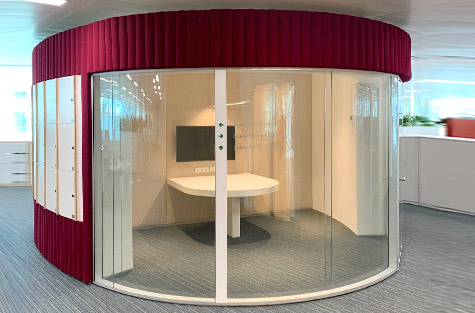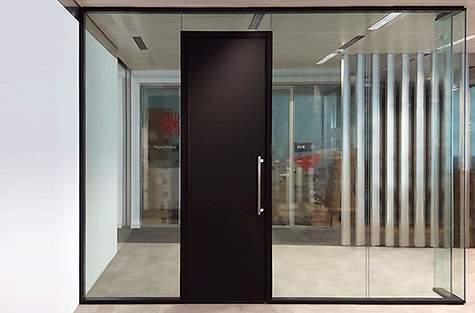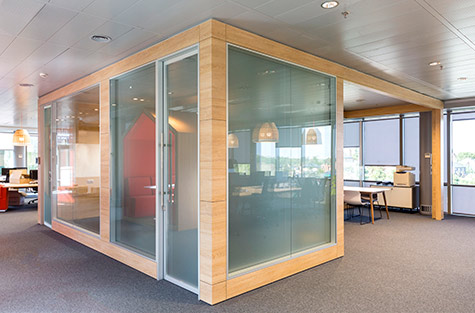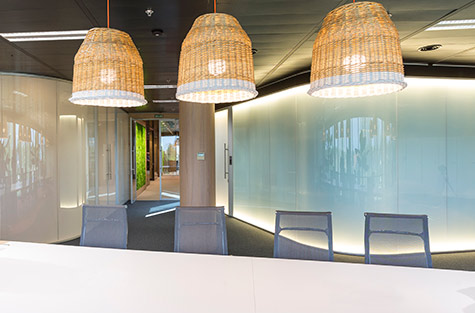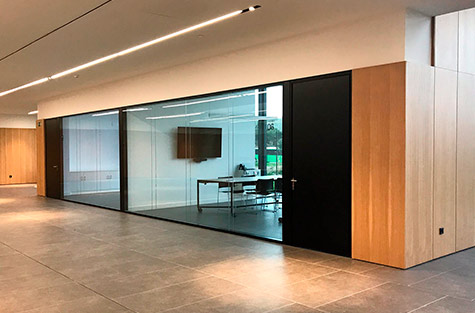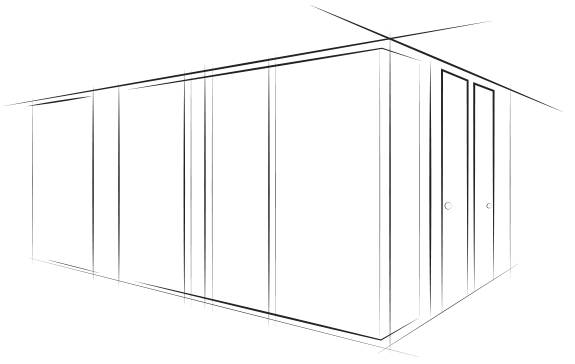COMPLETE VISUAL INTEGRATION
A PRIMACY 113 partition offers complete visual integration in work areas with sound reduction between rooms by up to RW 48 db due to the use of two 6+6 sheets of security glass. The joints created with transparent polycarbonate profiles ensure perfect sealing between panes.
The doors match the system as they are transparent and flush on both sides of the wall.


